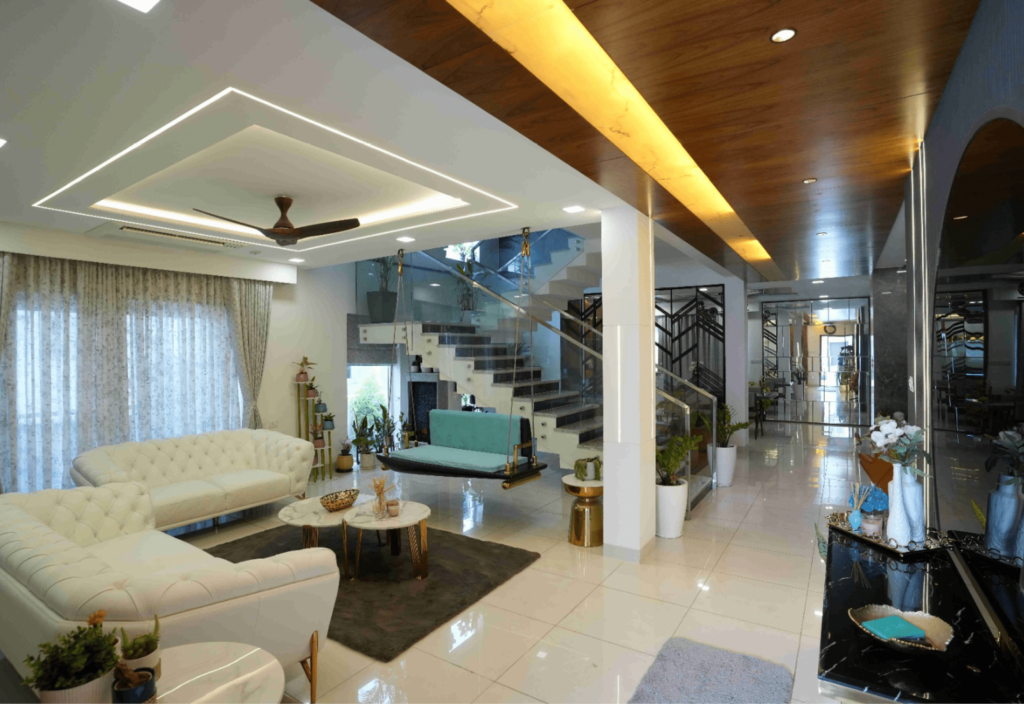The Interior Design Process
Smaller projects may not necessitate every step in the design process to the same extent as larger, more complex ventures, but even the simplest projects will benefit from a systematic progression through a series of steps in logical sequence to solve the design problem.

The main phases in the design process are:
1. Planning
2. Concept Development
3. Concept Presentation
4. GFC Drawings
5. Selections & Sourcing
6. Execution
1. Planning
The Planning phase can be broken down into four distinct stages:
1. Design statement
2. Research
3. Programme document
4. Client review and approval
The initial Design defines the nature of the project and location.
The process begins with identification of each of the prime occupants to guests and friends. In a residential design, a profile may be developed for each of the prime residents, including information such as their age, hobbies, habits, need for privacy, style and colour preferences, and an inventory of possessions and furnishings that need to be accommodated in the redesigned space. This stage involves interactions with the client and other end-users.
The data is analysed and the results are compiled in a document that articulates the design problem and outlines a solution.
2. Concept Development
Once the design is approved, the concept development phase begins. This phase may be broken down into 2 stages:
1. Ideation development
2. Budget line Discussion
3. Concept Statement with Schematics
Once the Design Programme Document is approved, the concept development phase begins. The initial ‘ideation’ stage involves discussions before filtering out unworkable ideas and refining the workable ones until one or more main design concepts emerge.
The designer needs the approx. budget lines of the client to bring out the best with in the budget limits. This helps the designer to plan and pour in the budget in the visible areas by giving the grandeur to the space.
The main design concept is articulated in the form of a written Concept Statement expressing the principal ideas and approach behind the proposed design solution. The Concept Statement is accompanied by Schematic Drawings, sketches and graphic visualizations of these main ideas – portraying the siting, orientation, space allocations, circulation patterns, spatial and activity relationships from a variety of perspectives, colour schemes and other important details of the proposed design.
3. Concept Presentation
3D design concepts is presented to the client in the form of a proposal, for review, feedback and approval. The proposal may consist of
1. The Design Concept Statement and supporting conceptual drawings, including scaled floor plans showing furniture placement; mood boards showing colour, materials and finishes.
2. Depending on the scale of the project, the proposal may include additional sketches, perspective drawings, full colour renderings, 3-D models or computer simulations.
4. Good for Construction (GFC) Drawings
Final Working Drawings are produced. These may include perspective drawings, site plans, floor plans, reflected ceiling plans (showing lighting and ceiling fixtures), sections, elevations and detailed drawing of architectural elements (e.g. doors and windows) and design elements (e.g. paint, trim, wall coverings and window treatments), along with all drawing notes necessary for the construction and installation of the design.
The final design documentation, including drawings, specifications, schedules and timeframe become part of the designer’s contract with client.
5. Selections & Sourcing
We source out the option for different aspects such as furniture, furnishings, artefacts etc.., we also suggest the best places for purchase to minimalize the expenditure. At times we even source options out of the state based on the size of the project and quantity of purchase
6. Execution
Once the final design is approved, the execution or implementation phase marks the realisation of the design by providing a detailed BOQ to the client and the designer prepares a detailed schedule of works, choreographing construction, installations and finishing in their proper sequence.
All materials, furnishings and accessories are ordered. Delivered goods are inspected and damaged items are repaired, returned or re-ordered, and marked according to project and placement.
The designer will make regular site visits to co-ordinate progress, inspect the quality of workmanship and resolve any on-site issues.




