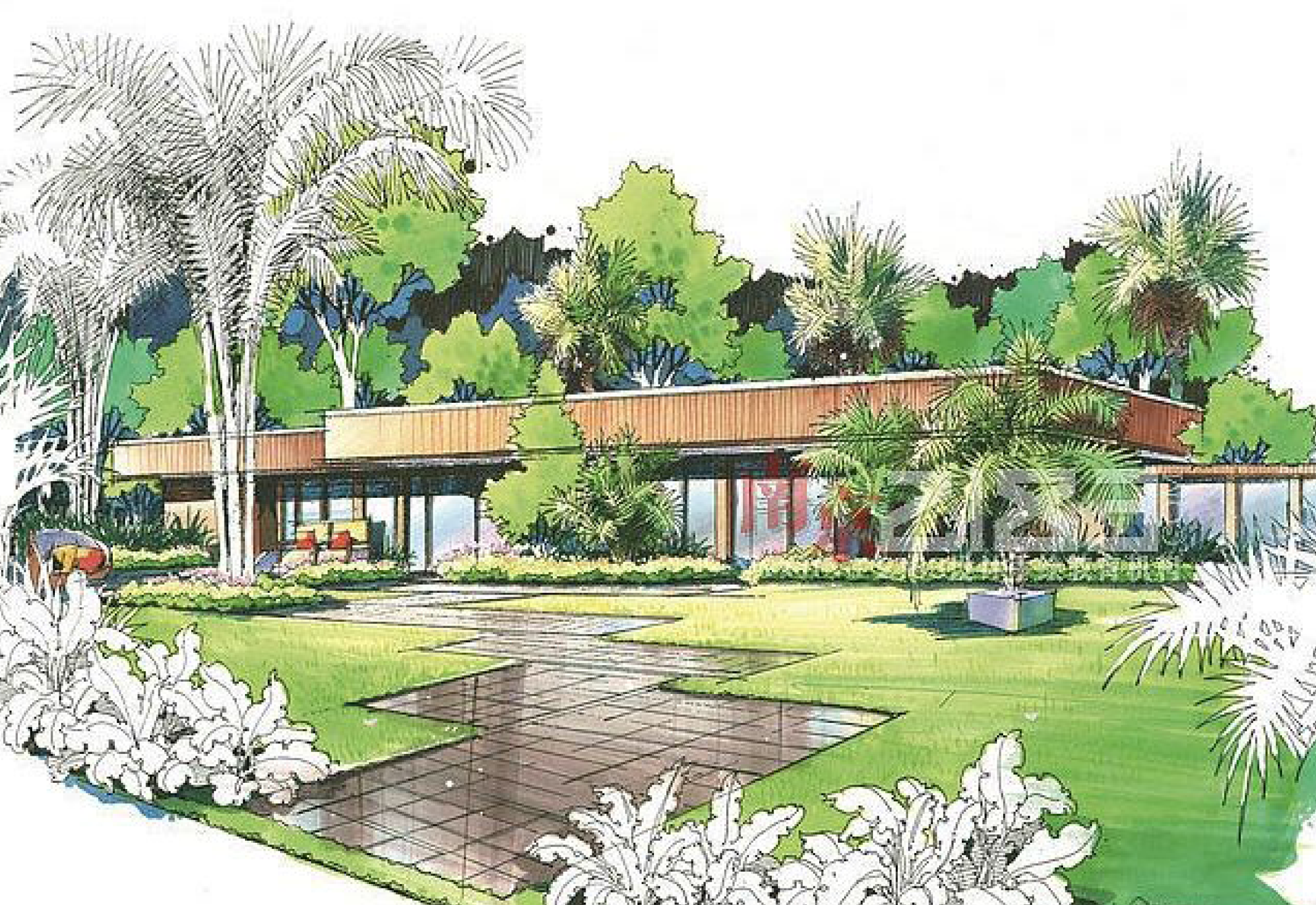Our Design & Installation Coordination Process:
Typically one to two hours. We meet to discuss your vision, wishes, objectives and review the scope of your project in detail. We talk about how you wish to utilize the landscape areas, your style, amenities you desire, as well as any problems that need to be resolved, etc.
During the consultation we provide initial/broad recommendations that may include material and or site-appropriate plant recommendations, various design elements, perhaps a review of some of my completed landscape design projects that help convey some initial potential ideas and approaches.

Our Design & Installation Coordination Process:
In-Person Consultation Meeting :
• Typically one to two hours. We meet to discuss your vision, wishes, objectives and review the scope of your project in detail. We talk about how you wish to utilize the landscape areas, your style, amenities you desire, as well as any problems that need to be resolved, etc.
• During the consultation we provide initial/broad recommendations that may include material and or site-appropriate
plant recommendations, various design elements, perhaps a review of some of my completed landscape design projects that help convey some initial potential ideas and approaches.
• Prior to our consultation we encourage you to spend a little time reviewing photos on Houzz, Pinterest or other resources, and gather together some imagery of landscapes, gardens or plants that appeal to you and share the images with us in advance of our meeting. This is very helpful process and provides us with a glimpse into what appeals to you, and results in a more productive consultation meeting
Landscape Design Proposal:
• After the Consultation meeting or discussion, if you are interested in our complete landscape design services, we will develop a detailed design fee proposal that recaps the scope of your landscape project, specifying our deliverables.
• The process incorporates the Conceptual Design Plans, Material research/recommendations along with and Plant recommendations, Planting Plan Design, other design element drawings as needed and associated tasks through to the final Master Plan Drawings.
Site Analysis, Measurements/Survey:
The next steps:
• We meet to review and clarify the scope of your project and review your completed Questionnaire.
• We analyse the site conditions, such as sun and shade patterns, etc.
• For landscapes with varying elevations and slopes, it may be necessary to utilize an outside resource to conduct a site survey or landscape drawing that provides us with an accurate site map with measurements, placement of structures, trees, etc. and the landscape topography. A site plan/survey may also be necessary for elements of the landscape project that require further structural engineering and permits.
• Less complicated/flat landscapes with minor slopes can usually be measured by our team.
• Once measurements/site analysis is completed the site map serves as the foundation for our scaled base-map layout and design drawings.
Conceptual Design:
• One or more conceptual 2D (bird’s eye view) design drawing approaches will be presented to communicate our visual landscape design recommendations to incorporate the hardscape areas, planting areas, any recommended elements, structures, etc.
• 3D/Perspective drawing renditions can also be created if needed/desired to further convey the proposed conceptual design recommendations.
• Concept drawings will be accompanied by an “image board” to support the conceptual design approaches, styles, plant themes and material
recommendations.
• During our next meeting we review the proposed designs and discuss any modifications and refinements. And welcome a collaborative
approach.
• Once a Concept Design Drawing is approved, we move on to the Plant Palette recommendations after a review, the creation of the Planting
Plan drawing. Irrigation hydro-zoning is including at a minimum. We can discuss options for irrigation planning as well.
• We also make the design of low-voltage lighting, and other amenities such as outdoor kitchens, swimming pools, water features, etc.
Master Plan Drawings:
• The final step in the design process is to specify details on the drawings for all material and elements that will be incorporated in the
landscape.
• These final drawings will provide what’s needed for Landscape Contractors, other installers to prepare their installation bids, and when necessary, be provided to structural engineers and others for construction details and permitting, etc. as needed.
• The details provided in these final drawings will vary from project to project and are for concept only. Our collaboration with landscape contractors is recommended for them to recommend and prepare the final construction details as needed.



